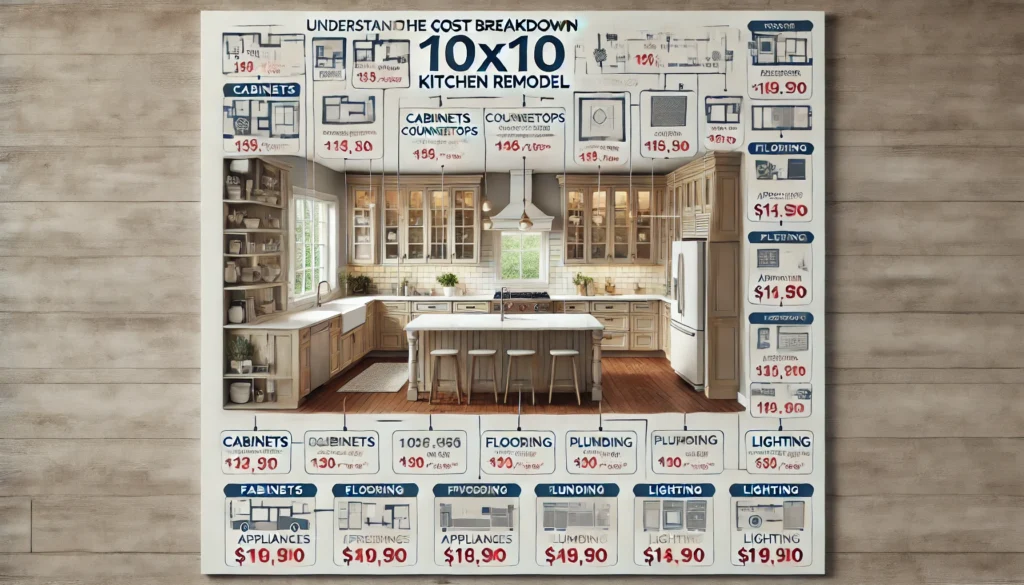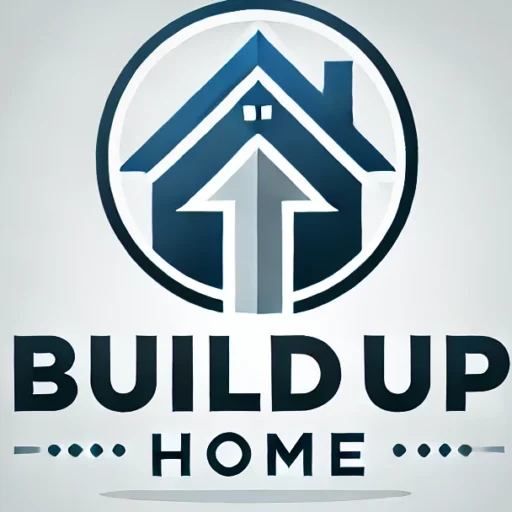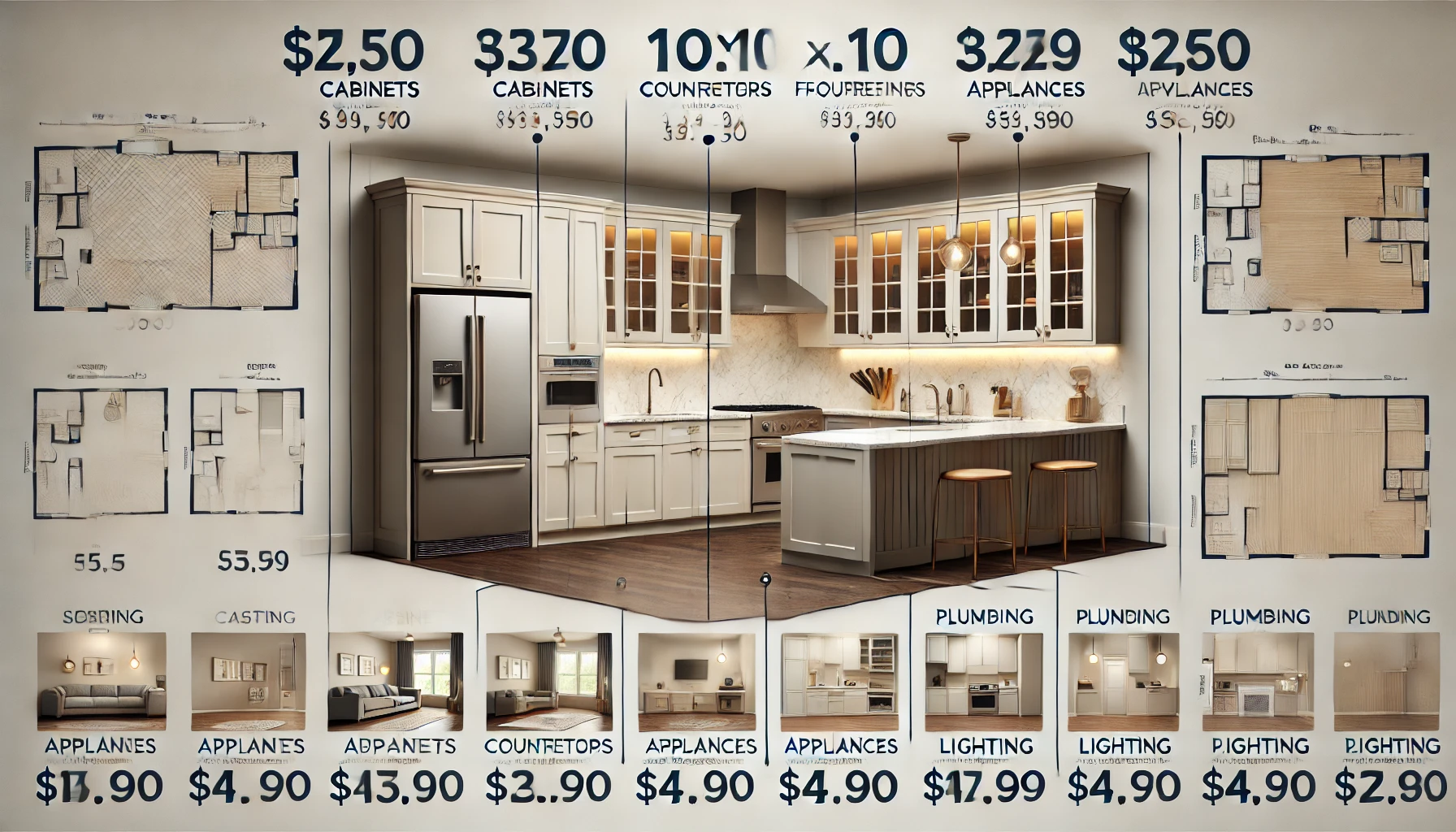A 10×10 kitchen is a standard size in many homes, making it an ideal model for estimating remodeling costs. Whether you’re planning a minor refresh or a full-scale renovation, understanding the cost factors is crucial. Kitchen remodels can significantly increase a home’s value and improve its functionality. However, the total cost depends on various elements, including materials, labor, and design complexity.
Introduction
Overview of a 10×10 Kitchen Remodel
A 10×10 kitchen remodel is one of the most common renovation projects for homeowners. This size is often used as a benchmark in the kitchen industry to estimate costs because it represents a medium-sized space. Remodeling this space can involve upgrades to cabinets, countertops, flooring, appliances, plumbing, lighting, and more. The level of renovation—whether a basic update or a high-end transformation—will determine the final cost.
Why Kitchen Size Matters in Remodeling Costs
The size of your kitchen directly impacts the amount of materials needed, labor hours required, and overall renovation expenses. A 10×10 kitchen is considered a standard size, which means that pricing estimates from contractors and designers often revolve around this measurement. A smaller kitchen may have lower costs due to fewer materials, while a larger kitchen would require more resources, increasing the price.
Factors That Influence the Overall Cost
Several factors can drive up or lower the price of a 10×10 kitchen remodel. These include:
- Material Selection: High-end materials such as quartz countertops and custom cabinets will increase costs.
- Layout Changes: Moving plumbing, electrical, or walls can add thousands to the total price.
- Labor Costs: Skilled contractors and professionals come with a price tag, which varies based on location and experience.
- Permits and Inspections: Some renovations require permits, adding to the overall cost.
Step 1: Understanding the Cost Breakdown

What Is a 10×10 Kitchen?
A 10×10 kitchen refers to a space measuring 10 feet by 10 feet, totaling 100 square feet. This layout is used as a standard measurement for estimating kitchen remodeling costs. It typically includes a refrigerator, stove, sink, cabinets, and countertops arranged in an efficient layout.
Standard Dimensions and Layout
The standard 10×10 kitchen layout can take various forms, such as an L-shape, U-shape, or galley-style kitchen. The arrangement of appliances and cabinets plays a major role in optimizing space and functionality.
Common Features Included in a 10×10 Kitchen
A 10×10 kitchen often includes essential features such as:
- Upper and lower cabinets for storage
- A range with a vent hood
- A refrigerator and dishwasher
- Countertops for prep work
- A sink with a faucet and plumbing fixtures
Cost Range for a 10×10 Kitchen Remodel
The total cost of a 10×10 kitchen remodel can vary widely, depending on the level of upgrades and materials used. Below are three pricing tiers that homeowners typically consider.
Basic Remodel ($8,000 – $15,000) – Budget-Friendly Upgrades
A basic remodel focuses on cost-effective improvements, such as repainting cabinets, replacing hardware, and installing budget-friendly countertops like laminate. The flooring might be vinyl or tile, and lighting updates may include LED fixtures.
Mid-Range Remodel ($15,000 – $30,000) – Balance of Affordability and Quality
A mid-range remodel may include semi-custom cabinets, quartz or granite countertops, upgraded flooring, and new appliances. Minor layout changes, such as moving the sink or adding an island, could also be part of this budget range.
High-End Remodel ($30,000 – $50,000+) – Luxury Finishes and Premium Materials
A high-end remodel involves custom cabinetry, high-end appliances, marble or quartz countertops, and designer lighting. This budget can accommodate luxury finishes, smart home features, and significant layout changes.
Factors That Affect Remodeling Costs
Kitchen Layout Changes
Modifying a kitchen’s layout—such as moving plumbing or electrical systems—requires additional labor and permits, increasing the overall cost. Structural modifications, like removing walls to create an open-concept space, also add expenses.
Material Selection (Cabinets, Countertops, Flooring, etc.)
Choosing high-quality materials, such as hardwood floors or stone countertops, significantly increases the cost. Budget-friendly alternatives, like laminate or engineered wood, can help keep expenses down.
Labor Costs and Contractor Fees
Hiring professionals for installation, plumbing, and electrical work adds to the overall cost. Contractor fees vary based on location, experience, and the complexity of the project.
Permits and Inspections
Certain remodels require permits, which can cost several hundred dollars. Inspections may also be necessary for structural changes, electrical updates, or plumbing work.
Step 2: Breaking Down the Expenses
Cabinet Costs
Stock vs. Semi-Custom vs. Custom Cabinets
Stock cabinets are the most affordable option, while semi-custom cabinets offer more flexibility in design. Custom cabinets, tailored to your specifications, are the most expensive.
Refacing vs. Replacing Cabinets
Refacing involves replacing cabinet doors and hardware while keeping the existing structure. It’s a cost-effective alternative to full cabinet replacement.
Average Cost of New Cabinets ($3,000 – $10,000)
Cabinet costs vary based on material and design. Stock cabinets range from $3,000 to $5,000, semi-custom from $5,000 to $8,000, and custom cabinets can exceed $10,000.
Countertops
Material Options: Laminate, Granite, Quartz, Marble
Laminate is the cheapest option, while marble and quartz provide a high-end look at a premium price.
Price Comparison ($1,500 – $6,000)
Laminate countertops can cost as little as $1,500, while granite or quartz can range from $3,000 to $6,000.
Flooring
Popular Flooring Options (Tile, Hardwood, Vinyl)
Tile and vinyl are budget-friendly choices, whereas hardwood offers durability and elegance.
Cost Estimates ($1,000 – $5,000)
Vinyl flooring can cost around $1,000, while high-end hardwood can reach $5,000 or more.
Read More: how to clean laminate kitchen cabinets without streaks
Step 2: Breaking Down the Expenses
Appliances
A kitchen remodel often includes upgrading appliances to improve functionality, energy efficiency, and aesthetics. The choice of appliances depends on your budget, cooking habits, and desired features.
Standard vs. High-End Appliances
- Standard Appliances: These include essential kitchen appliances like a refrigerator, stove, dishwasher, and microwave from mid-range brands such as Whirlpool, GE, or Frigidaire. They are budget-friendly and offer decent performance.
- High-End Appliances: Premium brands like Sub-Zero, Wolf, Miele, and Viking offer advanced features, better materials, and longer durability. High-end appliances often include smart technology, touch-screen controls, and enhanced cooking features.
Cost Estimates ($3,000 – $10,000)
- Basic appliance packages: $3,000 – $5,000
- Mid-range appliances: $5,000 – $7,500
- High-end appliances: $7,500 – $10,000+
Plumbing and Electrical
Upgrading plumbing and electrical systems is often necessary in a kitchen remodel, especially when relocating sinks, dishwashers, or adding modern appliances.
Upgrading Fixtures and Wiring
- Installing a new sink and faucet can cost between $300 – $1,500, depending on the material and brand.
- Running new electrical wiring for additional outlets, under-cabinet lighting, or an upgraded panel can range from $1,000 – $3,000.
- If upgrading to a gas stove, a gas line installation may cost an additional $500 – $2,000.
Cost Considerations ($1,500 – $5,000)
- Minor updates: $1,500 – $3,000
- Major electrical/plumbing changes: $3,000 – $5,000+
Lighting & Fixtures
Lighting plays a key role in creating an inviting and functional kitchen. Different lighting styles impact the look and usability of the space.
Recessed Lighting, Pendant Lights, Under-Cabinet Lighting
- Recessed Lighting: Ideal for general illumination, costing $100 – $250 per light installed.
- Pendant Lights: Decorative lights often placed over islands or dining areas, ranging from $150 – $500 per fixture.
- Under-Cabinet Lighting: Enhances task areas and ambiance, costing $200 – $800 for LED strips or puck lights.
Cost Range ($500 – $3,000)
- Basic lighting upgrade: $500 – $1,500
- Full lighting renovation: $1,500 – $3,000
Backsplash & Wall Paint
Adding a stylish backsplash and fresh paint can significantly enhance the kitchen’s look without breaking the bank.
Tile vs. Peel-and-Stick Backsplash
- Tile Backsplash: Ceramic, porcelain, or glass tile backsplashes are durable and stylish, costing $1,000 – $2,500 installed.
- Peel-and-Stick Backsplash: A budget-friendly, DIY option costing $500 – $1,000.
Cost Breakdown ($500 – $2,500)
- Peel-and-stick backsplash: $500 – $1,000
- Ceramic/porcelain tile: $1,000 – $2,000
- High-end materials (glass, marble): $2,000 – $2,500
Read More: How do I refinish kitchen cabinets
Step 3: Planning and Budgeting Your Remodel
Setting a Realistic Budget
Creating a well-planned budget ensures that your kitchen remodel stays on track financially.
Allocating Funds for Each Component
- Cabinets: 30-40% of the budget
- Countertops: 10-15%
- Appliances: 10-20%
- Flooring & Lighting: 10-15%
- Labor & Installation: 20-30%
How to Prevent Overspending
- Prioritize must-have features over luxury upgrades.
- Get multiple quotes from contractors.
- Plan for unexpected expenses (10-20% extra).
DIY vs. Hiring Professionals
Deciding between DIY and professional work depends on skills, time, and budget.
What Tasks You Can Do Yourself
- Painting walls and cabinets
- Installing a backsplash
- Replacing light fixtures
When to Hire a Contractor
- Electrical and plumbing work
- Installing heavy appliances
- Custom cabinetry and countertops
Ways to Save Money on a Kitchen Remodel
Smart budgeting can help cut costs without sacrificing quality.
Choosing Cost-Effective Materials
- Laminate instead of granite or quartz countertops
- Vinyl or tile flooring instead of hardwood
Refinishing vs. Replacing Cabinets
- Cabinet refacing can save up to 50% compared to full replacement.
Shopping for Discounts on Appliances
- Look for holiday sales and clearance deals.
Getting Quotes and Choosing the Right Contractor
Selecting the right contractor ensures a smooth remodeling process.
How to Compare Contractor Bids
- Request at least three quotes for comparison.
- Ensure the bid includes labor, materials, and permits.
Checking Reviews and Credentials
- Verify licensing and insurance.
- Read online reviews and ask for references.
Final Thoughts About How Much Should a 10×10 Kitchen Remodel Cost
Summary of Expected Costs
A 10×10 kitchen remodel can range from $8,000 to $50,000+, depending on materials, labor, and scope.
Tips for a Successful Kitchen Remodel
- Plan your budget carefully.
- Prioritize functionality and quality.
- Compare quotes and hire reputable professionals.
Next Steps in Your Remodeling Journey
- Gather design inspiration.
- Create a detailed budget.
- Start reaching out to contractors for estimates.

