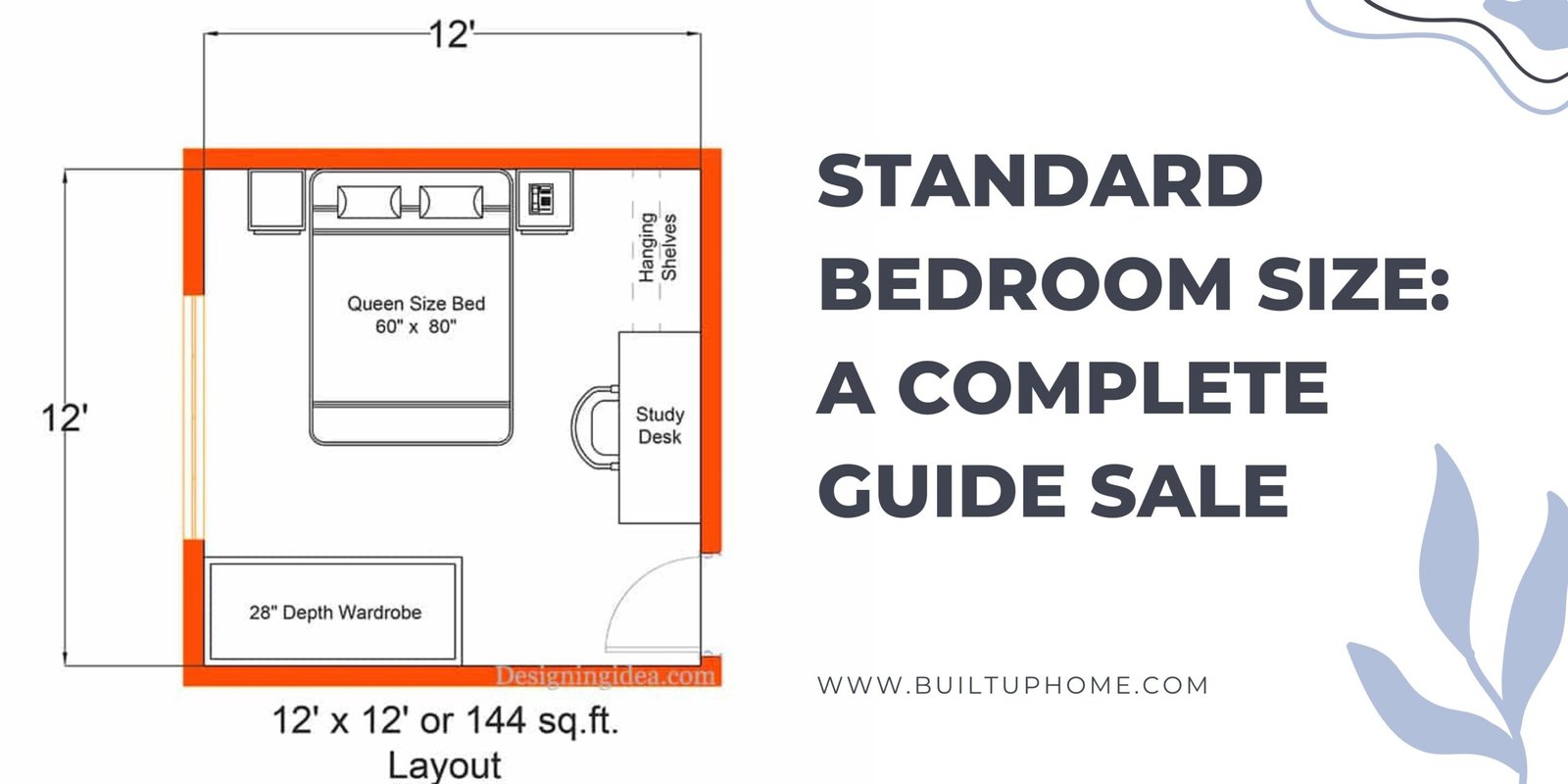When designing or renovating a home, one of the most important spaces to consider is the bedroom. It’s not just where we sleep; it’s where we relax, rejuvenate, and unwind after a long day. A crucial element of planning a bedroom is understanding the standard bedroom size. Having the right dimensions ensures comfort, practicality, and a pleasing aesthetic. In this article, we’ll explore the standard bedroom size, factors that influence it, and how to optimize any bedroom space.
What is the Standard Bedroom Size?
In general, the standard bedroom size in modern homes ranges from 10 feet by 10 feet (100 square feet) to 14 feet by 16 feet (224 square feet). However, the exact dimensions can vary based on the type of bedroom, the overall size of the house, and regional building standards.
Here’s a breakdown:
- Small Bedroom: Around 10′ x 10′ (100 sq ft)
- Medium Bedroom: Around 12′ x 14′ (168 sq ft)
- Large Bedroom: Around 14′ x 16′ or larger (224+ sq ft)
The minimum size often required by building codes for a bedroom is at least 70 to 80 square feet to legally qualify as a sleeping space.
Different Types of Bedrooms and Their Standard Sizes
Understanding the types of bedrooms helps to clarify why sizes vary:
1. Master Bedroom
The master bedroom, designed for the homeowner, is usually the largest. It often includes an en-suite bathroom and sometimes a walk-in closet.
Standard size:
- Average: 14′ x 16′ (224 sq ft)
- Luxurious homes: 16′ x 20′ (320 sq ft) or larger
2. Guest Bedroom
Guest bedrooms are slightly smaller since they are used occasionally.
Standard size:
- 10′ x 12′ (120 sq ft)
- Sometimes as small as 10′ x 10′
3. Kids’ Bedroom
Children’s bedrooms are typically the smallest but still need enough space for growth, play, and study.
Standard size:
- 10′ x 10′ (100 sq ft)
- Larger kids’ rooms: 11′ x 12′ or more
4. Studio Apartment Bedroom
In studio apartments, the sleeping area is often integrated with the living space. A designated sleeping zone might be as small as 8′ x 10′.
Factors That Influence Bedroom Size
Several factors determine how big a bedroom should be:
- Home Size: Larger homes generally have more spacious bedrooms.
- Lifestyle Needs: A bedroom used only for sleeping can be smaller than one doubling as an office or entertainment space.
- Furniture: Larger beds (like king-sized) and additional furniture like desks and dressers require more space.
- Building Codes: Local regulations may set minimum size standards, including window size and ceiling height requirements.
Ideal Bedroom Layout Tips
Regardless of size, a well-thought-out layout maximizes functionality and comfort. Here are some tips:
- Bed Placement: Ideally, the bed should face the door without being directly in line with it, offering privacy and better energy flow.
- Walkways: Leave at least 30 inches of space around the bed for easy movement.
- Storage Solutions: Use under-bed storage, tall dressers, or built-in wardrobes to save space.
- Furniture Scaling: Choose furniture proportionate to the room size; avoid oversized pieces in smaller rooms.
How to Maximize Small Bedroom Space
If you’re dealing with a small bedroom, smart design choices can make a huge difference:
- Mirrors: Mirrors create an illusion of more space.
- Light Colors: Pale shades on walls and bedding can make the room feel larger.
- Minimalism: Keep the furniture and decor simple to avoid crowding the room.
- Vertical Space: Use wall-mounted shelves or tall storage units.
Standard Bedroom Size Around the World
Bedroom sizes can differ quite a bit depending on the country:
- United States: Average bedroom size is about 132 sq ft.
- United Kingdom: Smaller, averaging about 97 sq ft.
- Australia: Typically larger, averaging around 135-150 sq ft in new homes.
- Japan: Compact living means bedrooms are often under 100 sq ft, utilizing tatami mats and minimalist design.
Future Trends in Bedroom Sizes
As urban areas become more crowded and tiny home living grows in popularity, bedroom sizes are shrinking in some parts of the world. However, in luxury developments and suburban homes, larger master suites are still in demand. Flexible and multipurpose bedroom spaces are becoming increasingly popular, blending sleeping areas with work-from-home setups.
Conclusion
The standard bedroom size plays a significant role in how comfortable and functional your personal space will be. Whether you have a cozy 10′ x 10′ room or a grand 16′ x 20′ master suite, thoughtful planning is key. Focus on smart layouts, appropriate furniture, and efficient use of space to create a bedroom that feels like a true retreat. Remember, it’s not just about square footage—it’s about how you use the space you have.
Read More Detailed About: Built UP Home
How to decorate a small living room

