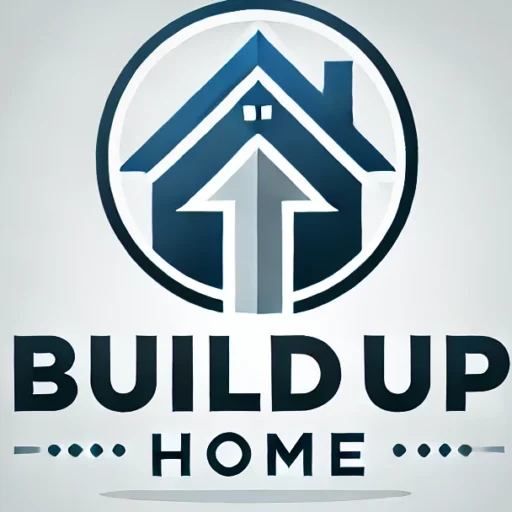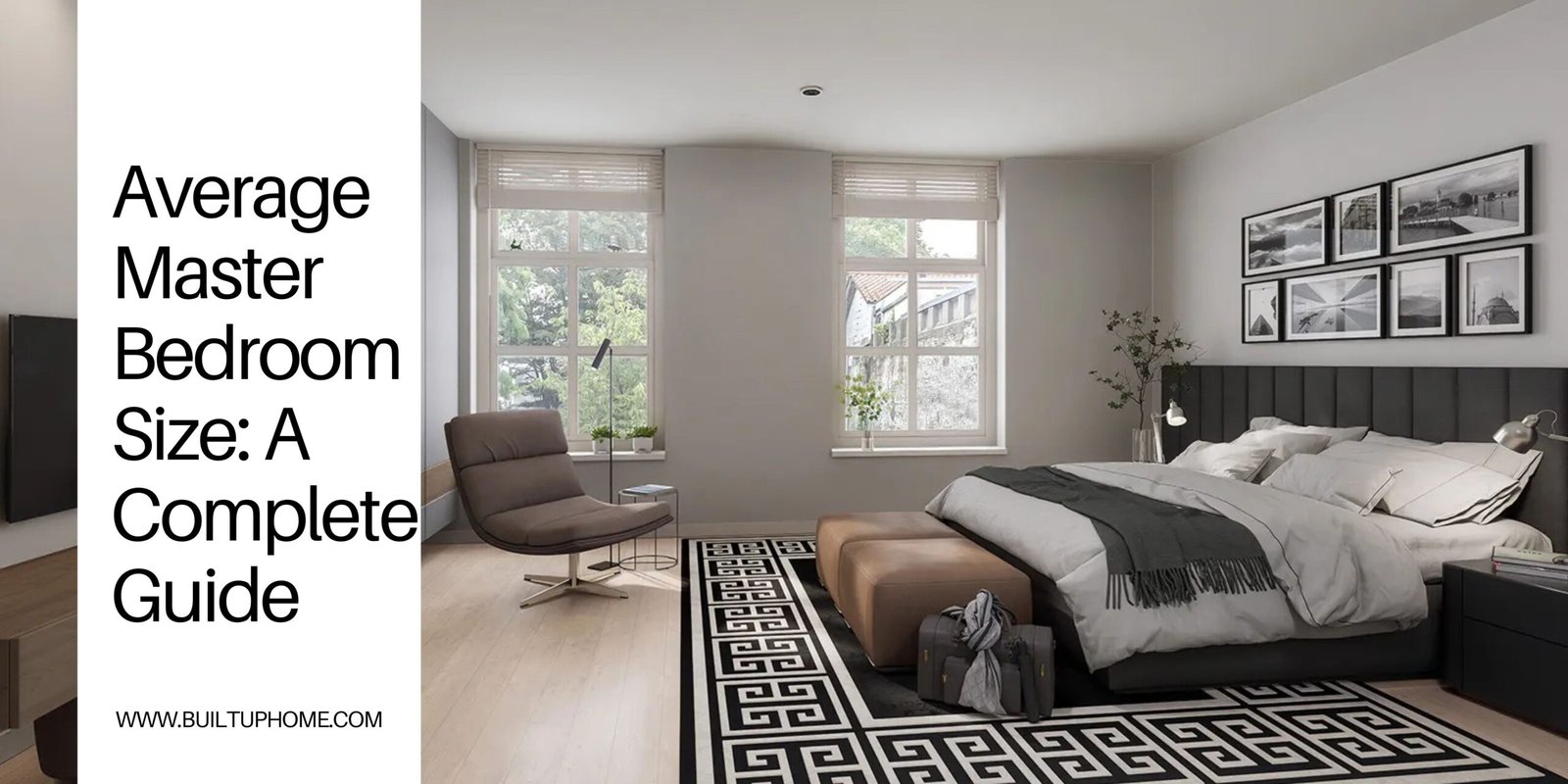What is Considered a Master Bedroom?
A master bedroom, also known as the primary bedroom, is typically the largest bedroom in a house. It usually features an en-suite bathroom and may include additional amenities like walk-in closets or a sitting area. Designed for the homeowner, it offers both comfort and privacy.
Why Size Matters in a Master Bedroom
Size is crucial because it influences comfort, functionality, and aesthetics. A spacious master bedroom allows for better furniture arrangement, improved traffic flow, and the inclusion of luxurious amenities. It can also impact resale value.
Overview of Article Structure (Step 1, Step 2, Step 3)
This guide is broken into three steps:
- Step 1: Understand standard sizes and trends.
- Step 2: Learn how to plan a functional and comfortable master bedroom.
- Step 3: Discover tips for optimizing space for style and utility.
Step 1: Understanding Standard Sizes
1.1 Average Size of a Master Bedroom
In the United States, the average size of a master bedroom in a standard home ranges from 200 to 300 square feet. In larger or luxury homes, this can increase to 400–600 square feet or more. Typical dimensions are around 14 x 16 feet.
1.2 Regional Variations
Urban homes, especially in cities like New York or San Francisco, often feature smaller master bedrooms due to space constraints, sometimes as compact as 150–180 square feet. In suburban and rural areas, you’re more likely to find larger rooms.
Internationally, UK master bedrooms tend to be smaller (averaging 120–150 square feet), while Australian master bedrooms are comparable to or slightly larger than U.S. averages.
1.3 Historical Trends
Older homes built before the 1980s typically had smaller master bedrooms, often under 200 square feet. Over the years, there has been a trend toward larger spaces, walk-in closets, and en-suite bathrooms, reflecting modern lifestyle preferences.
Step 2: Planning Your Space
2.1 Layout Considerations
The ideal layout maximizes functionality and aesthetics. Ensure there’s at least 2–3 feet of walking space around the bed. Position furniture for balanced weight and easy flow.
2.2 Attached Features
A master bedroom often includes:
- En-suite bathroom: Requires an additional 40–100 square feet.
- Walk-in closet: Typically ranges from 25 to 100 square feet.
- Sitting area or workspace: Consider a reading nook or desk setup if space allows.
2.3 Ceiling Height and Lighting
Standard ceiling height is around 8 feet, but modern homes may feature 9–12 feet or vaulted ceilings, which make the room feel more open. Utilize natural light from windows or skylights to improve the ambiance and appearance of the space.
2.4 Recommended Minimum vs Ideal Sizes
- Minimum size: ~120 square feet for a bed and basic storage.
- Ideal size: 250–350 square feet for comfort and additional features.
- Consider accessibility features like wider walkways if needed.
Step 3: Optimizing Your Master Bedroom
3.1 Design and Functionality Tips
Zoning helps create a harmonious space:
- Sleep zone: Quiet, well-lit, and centered.
- Storage zone: Use built-ins or wardrobes to save space.
- Leisure zone: Reading chair or vanity if space permits. Use light colors and mirrors to visually expand smaller rooms.
3.2 Furniture Size Guidelines
- King bed: 76″ x 80″
- Queen bed: 60″ x 80″
- Allow 24–36 inches around the bed for movement.
- Choose multi-functional furniture like storage beds or nightstands with drawers.
3.3 Custom vs Standard Builds
Custom homes offer freedom in sizing and layout, making it easier to create your dream suite. If working with standard layouts, use smart furniture choices and vertical space to make the most of the area. Collaborate with architects or interior designers for best results.
Additional Insights
Bonus: Master Bedroom vs Primary Bedroom
The term “primary bedroom” is now more commonly used in real estate to avoid connotations associated with “master.” Functionally, both refer to the same space.
Future Trends in Master Bedroom Design
Expect to see:
- Smart tech integration (lighting, climate control)
- Minimalist designs with built-in storage
- Wellness features like air purifiers or soundproofing
Conclusion
Grasping the typical dimensions of a master bedroom and how to plan it can greatly affect your home’s comfort level and value. Whether you’re renovating or constructing anew, utilize this guide to make sure your space accommodates both your requirements and way of life. Customize it according to what feels appropriate for you—it’s your personal retreat, after all.
Read More Detailed: Built UP Home
How to Arrange Furniture in Living Room

